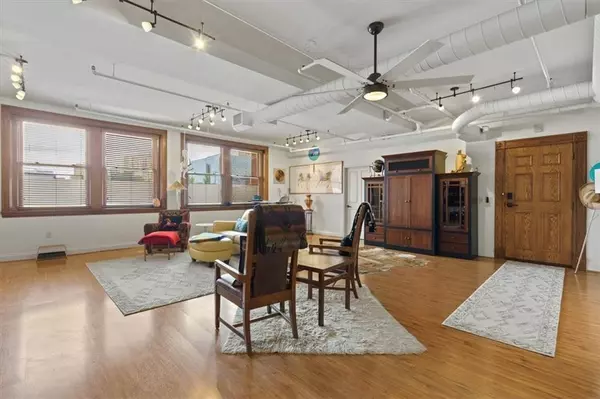$365,000
$365,000
For more information regarding the value of a property, please contact us for a free consultation.
612 Central ST #103 Kansas City, MO 64105
2 Beds
2 Baths
1,418 SqFt
Key Details
Sold Price $365,000
Property Type Multi-Family
Sub Type Condominium
Listing Status Sold
Purchase Type For Sale
Square Footage 1,418 sqft
Price per Sqft $257
Subdivision Atriums At Soho West
MLS Listing ID 2500745
Sold Date 09/23/24
Style Other,Traditional
Bedrooms 2
Full Baths 2
HOA Fees $726/mo
Originating Board hmls
Year Built 1900
Annual Tax Amount $4,439
Lot Size 1,422 Sqft
Acres 0.03264463
Property Description
Wonderful, historic, Garment District location. This Condominium is on the first floor of the 1889 Builders and Traders building. The ease, convenience, and privacy of this unit couldn’t be better. Park in the loading zone and bring your groceries right in, no carts needed. It comes with a parking space in the underground garage #6. Large living space, 1400+ sq ft, room for dining table, sectional, home office, endless options. Owners suite easily accommodates a King bedroom set. 2nd bedroom has a queen Murphy bed unit installed that stays. It would not be difficult to make this unit ADA compliant if desired. All kitchen appliances and washer/dryer stay. There is a storage room in the unit, shelving stays. There is an external storage unit in the basement. Current owners average electricity is $70 per month. Monthly dues include water, sewer, natural gas, in-ground pool, 2 gyms, hot tub, sauna, building insurance, external maintenance. Natural gas fireplace, two walk in closets, 3 ceiling fans, smart lock, and smart thermostat, all included. Walk or streetcar everywhere! This unit has only one neighbor, they are above. Listing agent is agent/owner.
Location
State MO
County Jackson
Rooms
Other Rooms Entry, Office
Basement Stone/Rock
Interior
Interior Features All Window Cover, Ceiling Fan(s), Kitchen Island, Painted Cabinets, Vaulted Ceiling, Walk-In Closet(s)
Heating Forced Air
Cooling Electric
Flooring Luxury Vinyl Tile, Tile
Fireplaces Number 1
Fireplaces Type Gas, Living Room
Fireplace Y
Appliance Cooktop, Dishwasher, Disposal, Dryer, Microwave, Refrigerator, Built-In Oven, Stainless Steel Appliance(s), Washer
Laundry Laundry Closet
Exterior
Garage true
Garage Spaces 1.0
Pool Inground
Amenities Available Clubhouse, Exercise Room, Storage, Party Room, Sauna, Pool
Roof Type Tar/Gravel
Building
Lot Description City Lot, Zero Lot Line
Entry Level Loft,Ranch
Sewer City/Public
Water Public
Structure Type Brick
Schools
School District Kansas City Mo
Others
HOA Fee Include Building Maint,Management,Parking,Insurance,Snow Removal,Trash,Water
Ownership Private
Acceptable Financing Cash, Conventional, FHA, VA Loan
Listing Terms Cash, Conventional, FHA, VA Loan
Special Listing Condition Owner Agent
Read Less
Want to know what your home might be worth? Contact us for a FREE valuation!

Our team is ready to help you sell your home for the highest possible price ASAP


GET MORE INFORMATION





