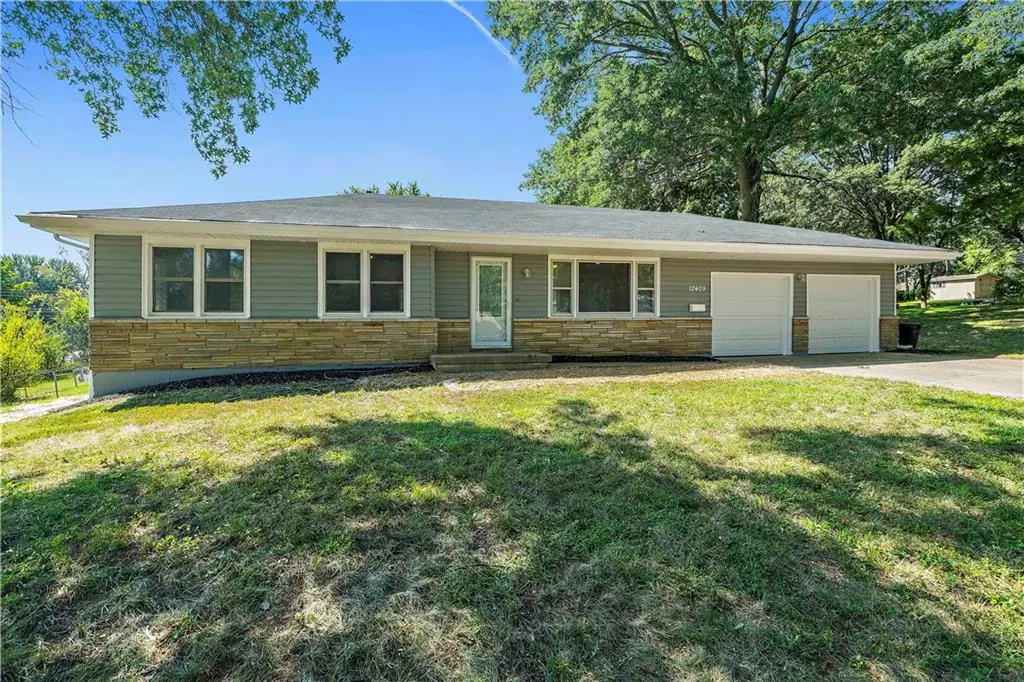$270,000
$270,000
For more information regarding the value of a property, please contact us for a free consultation.
12409 E 53rd ST Kansas City, MO 64133
4 Beds
3 Baths
2,116 SqFt
Key Details
Sold Price $270,000
Property Type Single Family Home
Sub Type Single Family Residence
Listing Status Sold
Purchase Type For Sale
Square Footage 2,116 sqft
Price per Sqft $127
Subdivision Norfleet Acres
MLS Listing ID 2506820
Sold Date 10/28/24
Style Traditional
Bedrooms 4
Full Baths 2
Half Baths 1
Originating Board hmls
Year Built 1957
Annual Tax Amount $2,589
Lot Size 0.460 Acres
Acres 0.46
Property Description
Welcome to your dream home in Kansas City, Missouri! This beautifully remodeled 4-bedroom, 2.5-bath residence sits on nearly half-acre lot, offering plenty of room to enjoy outdoor living.
Step inside to discover fully remodeled kitchen and finished basement that added an additional bedroom and full bath. Beautiful brand-new laminate floors that seamlessly flow throughout the main living areas, providing both durability and style. The recently updated siding enhances the curb appeal, giving the home a fresh, modern look.
With four bedrooms, and 2 full baths and a primary half bath, this home is perfect for families of all sizes. The open-concept living and dining areas create an inviting space for entertaining.
Additional features include a large two-car garage, ample storage space, and a large backyard ready for your personal touch, whether it’s gardening, hosting gatherings, or simply enjoying the peace and quiet.
This home is conveniently located near schools, shopping, and major highways, making it an ideal spot for both relaxation and accessibility. Don’t miss out on this fantastic opportunity to own a move-in ready home.
Location
State MO
County Jackson
Rooms
Basement Basement BR, Concrete, Egress Window(s), Finished, Sump Pump
Interior
Interior Features Ceiling Fan(s), Fixer Up, Pantry, Stained Cabinets
Heating Forced Air
Cooling Electric
Flooring Vinyl
Fireplaces Number 1
Fireplaces Type Electric, Family Room
Fireplace Y
Appliance Exhaust Hood, Refrigerator, Gas Range
Laundry In Basement
Exterior
Garage true
Garage Spaces 2.0
Fence Metal
Roof Type Composition
Building
Lot Description Level
Entry Level Ranch
Sewer City/Public
Water Public
Structure Type Vinyl Siding
Schools
School District Raytown
Others
Ownership Other
Acceptable Financing Cash, Conventional, FHA, VA Loan
Listing Terms Cash, Conventional, FHA, VA Loan
Read Less
Want to know what your home might be worth? Contact us for a FREE valuation!

Our team is ready to help you sell your home for the highest possible price ASAP


GET MORE INFORMATION





