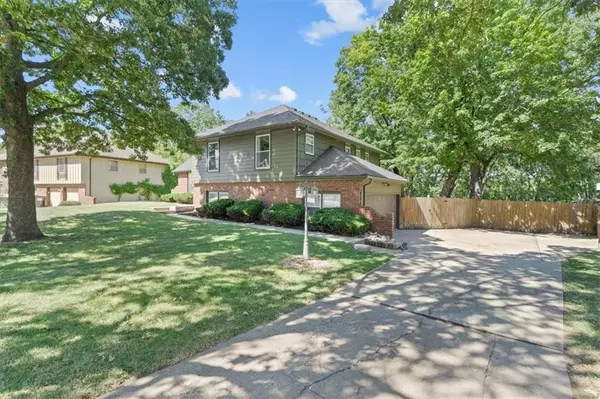$350,000
$350,000
For more information regarding the value of a property, please contact us for a free consultation.
12413 Valley Brook DR Grandview, MO 64030
5 Beds
4 Baths
2,908 SqFt
Key Details
Sold Price $350,000
Property Type Single Family Home
Sub Type Single Family Residence
Listing Status Sold
Purchase Type For Sale
Square Footage 2,908 sqft
Price per Sqft $120
Subdivision Valley View Estates
MLS Listing ID 2508384
Sold Date 11/13/24
Style Traditional
Bedrooms 5
Full Baths 3
Half Baths 1
Originating Board hmls
Year Built 1967
Annual Tax Amount $5,272
Lot Size 0.310 Acres
Acres 0.31
Property Description
Experience the charm as you pull up to a freshly painted exterior, new roof, and new siding in the front. Walk inside to original hardwood floors and brand new tile that lead you to a large kitchen featuring granite countertops and stainless steel appliances. Head upstairs to the bedroom level that features 4 bedrooms and 2 bathrooms. Go up one more level to a room that can be an office, bedroom, playroom, or whatever you dream. In the den you will find a half bath and the fifth bedroom. Go down one more level to find a finished walkout studio space with a 3/4 bathroom. Enjoy your coffee on the back deck or brick patio, looking out over the spacious yard, surrounded by nature. 7 minutes to State Line, 5 minutes to HWY 71, 3 minutes to Housewife! Walking distance to Valley Park. Do not miss this gorgeous home located in the quiet Valley View Estates.
Location
State MO
County Jackson
Rooms
Other Rooms Fam Rm Gar Level, Formal Living Room, Mud Room
Basement Concrete, Finished, Walk Out
Interior
Interior Features Ceiling Fan(s)
Heating Natural Gas
Cooling Electric
Flooring Carpet, Tile, Wood
Fireplaces Number 1
Fireplaces Type Family Room, Wood Burning
Fireplace Y
Appliance Dishwasher, Disposal, Microwave, Refrigerator, Built-In Electric Oven, Stainless Steel Appliance(s)
Laundry In Basement
Exterior
Exterior Feature Firepit
Garage true
Garage Spaces 2.0
Fence Privacy, Wood
Roof Type Composition
Building
Lot Description Adjoin Greenspace, City Limits, Treed
Entry Level Side/Side Split
Sewer City/Public
Water Public
Structure Type Brick & Frame,Wood Siding
Schools
Elementary Schools Warford
Middle Schools Smith-Hale
High Schools Ruskin
School District Hickman Mills
Others
Ownership Private
Acceptable Financing Cash, Conventional, FHA, VA Loan
Listing Terms Cash, Conventional, FHA, VA Loan
Read Less
Want to know what your home might be worth? Contact us for a FREE valuation!

Our team is ready to help you sell your home for the highest possible price ASAP


GET MORE INFORMATION





