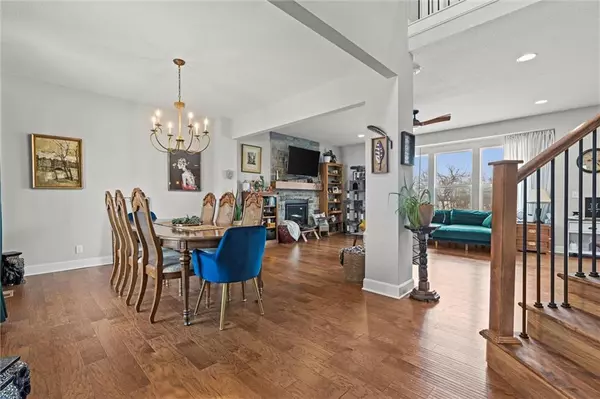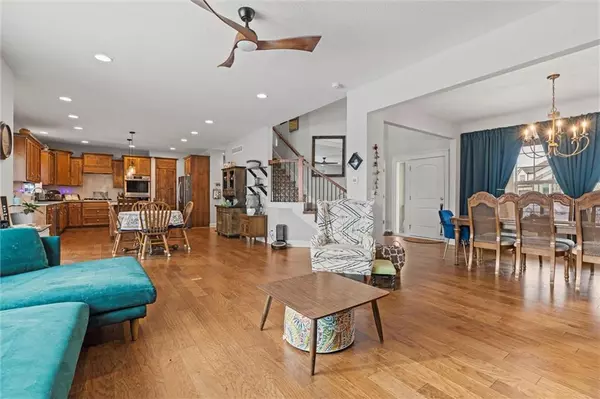1470 N 162nd CIR Basehor, KS 66007
4 Beds
4 Baths
2,440 SqFt
UPDATED:
02/05/2025 02:46 AM
Key Details
Property Type Single Family Home
Sub Type Single Family Residence
Listing Status Pending
Purchase Type For Sale
Square Footage 2,440 sqft
Price per Sqft $207
Subdivision Grayhawk At Prairie Gardens
MLS Listing ID 2524916
Style Traditional
Bedrooms 4
Full Baths 3
Half Baths 1
HOA Fees $500/ann
Originating Board hmls
Year Built 2022
Annual Tax Amount $7,563
Lot Size 0.390 Acres
Acres 0.39
Lot Dimensions 16,843 sq.ft.
Property Sub-Type Single Family Residence
Property Description
The unfinished walk-out basement is a standout feature, offering several windows and a bathroom already added, giving you the flexibility to create additional recreational space, a home theater, or extra bedrooms to suit your needs. This space also presents a fantastic opportunity to build equity, as you customize the basement to your liking—whether for added living space or resale value, the possibilities are endless.
The oversized yard is fully fenced with a privacy fence, providing a safe and secluded space for outdoor activities or relaxation. The screened-in deck is perfect for enjoying the fresh air, offering a peaceful spot to unwind while taking in the beautiful surroundings.
With an oversized three-car garage, you'll have ample space for vehicles, storage, or even a workshop. This home is located in the highly sought-after Basehor-Linwood School District and is just a short distance from a brand-new community park and splash pad.
This home truly offers the best of both worlds: a tranquil setting with modern amenities, plenty of room to grow, and a location that provides easy access to everything you need. Don't miss your chance to make this beautiful property yours!
Location
State KS
County Leavenworth
Rooms
Other Rooms Fam Rm Main Level, Great Room, Office
Basement Concrete, Full, Walk Out
Interior
Interior Features Ceiling Fan(s), Custom Cabinets, Kitchen Island, Painted Cabinets, Pantry, Vaulted Ceiling, Walk-In Closet(s)
Heating Forced Air
Cooling Electric
Flooring Carpet, Tile, Wood
Fireplaces Number 1
Fireplaces Type Family Room, Gas
Fireplace Y
Appliance Cooktop, Dishwasher, Disposal, Double Oven, Exhaust Hood, Humidifier, Microwave, Built-In Oven, Stainless Steel Appliance(s)
Laundry Bedroom Level, Laundry Room
Exterior
Parking Features true
Garage Spaces 3.0
Fence Privacy, Wood
Amenities Available Play Area, Trail(s)
Roof Type Composition
Building
Lot Description Adjoin Greenspace, City Limits, Cul-De-Sac, Sprinkler-In Ground
Entry Level 2 Stories
Sewer City/Public
Water Public
Structure Type Stone & Frame
Schools
Elementary Schools Basehor
Middle Schools Basehor-Linwood
High Schools Basehor-Linwood
School District Basehor-Linwood
Others
Ownership Private
Acceptable Financing Cash, Conventional, FHA, Private, USDA Loan, VA Loan
Listing Terms Cash, Conventional, FHA, Private, USDA Loan, VA Loan

GET MORE INFORMATION





