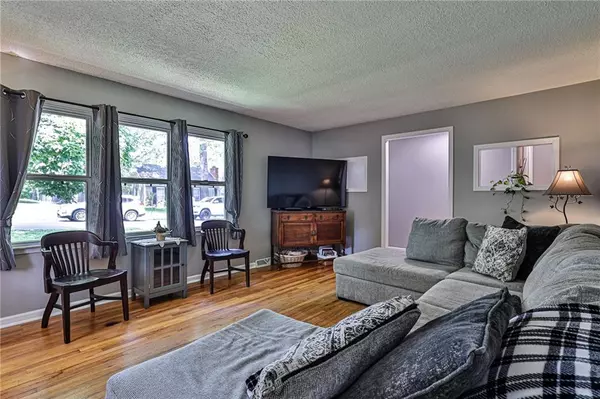$215,000
$215,000
For more information regarding the value of a property, please contact us for a free consultation.
721 S Hudson ST Buckner, MO 64016
3 Beds
2 Baths
1,242 SqFt
Key Details
Sold Price $215,000
Property Type Single Family Home
Sub Type Single Family Residence
Listing Status Sold
Purchase Type For Sale
Square Footage 1,242 sqft
Price per Sqft $173
Subdivision Jenkins Addition
MLS Listing ID 2437214
Sold Date 06/30/23
Bedrooms 3
Full Baths 2
Year Built 1963
Annual Tax Amount $2,024
Lot Size 0.300 Acres
Acres 0.3
Lot Dimensions 101x125
Property Sub-Type Single Family Residence
Property Description
Step on into this newly renovated home perfect for any family wanting Fort Osage Schools on a quiet dead end street!! Entering the home it feels light and airy with the new flooring down the hall entering into the kitchen and new paint throughout. The kitchen is newly updated with butcher block counters, painted cabinets, flooring, and new hood range. Kitchen appliances stay with property. In the kitchen there is a slider door leading to your screened in porch overlooking the beautiful backyard to enjoy peace and quiet. The master on suite is plenty big enough for your king size bed and has a walk- in closet. The main bathroom is also newly updated with tile, flooring, lighting, and paint. Most windows were replaced in 2021. The garage is deep enough for a workshop or plenty of extra storage space. Welcome home!!
Location
State MO
County Jackson
Rooms
Other Rooms Enclosed Porch
Basement true
Interior
Interior Features Ceiling Fan(s), Painted Cabinets, Walk-In Closet(s)
Heating Natural Gas
Cooling Electric
Fireplace N
Appliance Dishwasher, Disposal, Exhaust Hood, Refrigerator, Gas Range
Laundry Dryer Hookup-Ele, In Garage
Exterior
Parking Features true
Garage Spaces 2.0
Roof Type Composition
Building
Entry Level 1.5 Stories
Sewer City/Public
Water Public
Structure Type Vinyl Siding
Schools
School District Fort Osage
Others
Ownership Private
Acceptable Financing Cash, Conventional, FHA, USDA Loan, VA Loan
Listing Terms Cash, Conventional, FHA, USDA Loan, VA Loan
Read Less
Want to know what your home might be worth? Contact us for a FREE valuation!

Our team is ready to help you sell your home for the highest possible price ASAP

GET MORE INFORMATION





