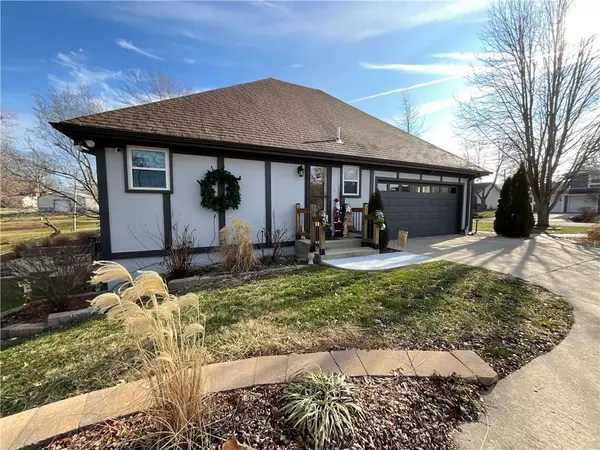$349,500
$349,500
For more information regarding the value of a property, please contact us for a free consultation.
212 CAROL LN Cameron, MO 64429
4 Beds
3 Baths
4,500 SqFt
Key Details
Sold Price $349,500
Property Type Single Family Home
Sub Type Single Family Residence
Listing Status Sold
Purchase Type For Sale
Square Footage 4,500 sqft
Price per Sqft $77
Subdivision Redbud Terrace
MLS Listing ID 2467876
Sold Date 03/12/24
Style Traditional
Bedrooms 4
Full Baths 2
Half Baths 1
Year Built 1967
Lot Size 0.356 Acres
Acres 0.3556933
Lot Dimensions 127x122
Property Sub-Type Single Family Residence
Property Description
Welcome to your dream home – a highly sought-after true ranch boasting over 2,000 sq feet on the main floor. As you step inside, you'll be captivated by the beauty and functionality of the upgraded kitchen. Adorned with top-notch features, including a double oven, JennAir range, digital microwave, granite countertops, exquisite tile work, wine cabinet, and a stylish tile backsplash, this kitchen is a culinary haven. The abundance of counter space, complete with seating, and custom cabinets make it perfect for entertaining.
The kitchen seamlessly flows into the formal dining area, which is open and spacious, adorned with beautiful wood floors. The large living room, featuring a stunning fireplace and a generously sized screen TV, provides an ideal space to unwind. As you enjoy your meal or relax in the living room, the adjacent large deck offers a picturesque view of the backyard, creating a perfect setting for barbecues and outdoor entertainment.
Convenience meets elegance in the master suite, with its ample size. The master bath is a luxurious retreat, offering abundant storage, dual sinks, a shower, and a jacuzzi tub – a perfect spot to unwind after a long day. The home includes additional bedrooms, including one currently utilized as an office, ensuring space for everyone.
Venturing into the basement, discover a spacious and inviting family room that opens onto a covered patio – an ideal space for gatherings or quiet evenings. Ample storage and a workshop area in the basement add practicality to the home.
This unique residence is not only aesthetically pleasing but also boasts numerous newer upgrades, including a recently replaced roof, furnace, AC, and hot water heaters. Its strategic location close to schools, swimming pool, parks, and tennis courts enhances the overall appeal of this one-of-a-kind home. Schedule a tour today to experience the unparalleled charm and comfort this property has to offer – your ideal home awaits!
Location
State MO
County Clinton
Rooms
Other Rooms Family Room, Formal Living Room, Mud Room
Basement true
Interior
Interior Features Ceiling Fan(s), Custom Cabinets, Kitchen Island, Pantry, Prt Window Cover, Vaulted Ceiling, Walk-In Closet(s)
Heating Forced Air
Cooling Electric
Fireplaces Number 1
Fireplaces Type Living Room
Fireplace Y
Appliance Dishwasher, Disposal, Double Oven, Exhaust Hood, Microwave, Refrigerator, Gas Range, Stainless Steel Appliance(s)
Laundry Laundry Room, Off The Kitchen
Exterior
Exterior Feature Storm Doors
Parking Features true
Garage Spaces 2.0
Roof Type Composition
Building
Lot Description City Limits, City Lot
Entry Level Ranch
Sewer City/Public
Water Public
Structure Type Board/Batten,Frame
Schools
School District Cameron R-I
Others
Ownership Private
Acceptable Financing Cash, Conventional, FHA, USDA Loan, VA Loan
Listing Terms Cash, Conventional, FHA, USDA Loan, VA Loan
Read Less
Want to know what your home might be worth? Contact us for a FREE valuation!

Our team is ready to help you sell your home for the highest possible price ASAP

GET MORE INFORMATION





