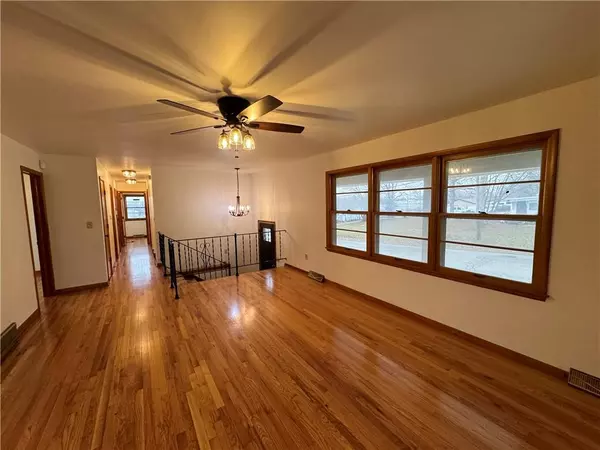$187,900
$187,900
For more information regarding the value of a property, please contact us for a free consultation.
121 S 26th ST Lexington, MO 64067
4 Beds
2 Baths
1,801 SqFt
Key Details
Sold Price $187,900
Property Type Single Family Home
Sub Type Single Family Residence
Listing Status Sold
Purchase Type For Sale
Square Footage 1,801 sqft
Price per Sqft $104
Subdivision Estill Heights
MLS Listing ID 2470754
Sold Date 03/18/24
Style Traditional
Bedrooms 4
Full Baths 2
Year Built 1966
Annual Tax Amount $1,256
Lot Size 7,100 Sqft
Acres 0.16299357
Lot Dimensions 50 x 142
Property Sub-Type Single Family Residence
Property Description
Welcome to this exceptional split-level home that's recently been renovated! This four-bedroom, two-full bath home features beautifully refinished hardwood floors throughout the main level. New countertops, stainless steel farmhouse sink, faucet, garbage disposal and new electric stove in main kitchen. Large living room offers beautiful hardwood floors, ceiling fan and lots of windows creating natural lighting throughout. The lower level features a brand-new kitchen with gas stove, stainless farmhouse sink, stainless steel dishwasher more. The lower level also offers a full bath with shower, large living area, studio apt. or mothers-in-law quarters. Renovations include but not limited to: New premium vinyl siding, insulation, gutters and facia. All interior paint, newly finished hardwood floors. Premium vinyl plank fllooring. New heating and cooling, and hot water heater. Electrical and plumbing brought up to code. New exterior doors, toilets and vanity cabinet in basement. New garage doors/openers. New handrails on front porch and stoop. Large lot extending to the N of the home offers plenty of space for an outdoor living area, swimming pool or detached he/she shed.
Location
State MO
County Lafayette
Rooms
Other Rooms Main Floor Master
Basement Concrete, Finished, Full, Inside Entrance
Interior
Interior Features Ceiling Fan(s)
Heating Forced Air
Cooling Electric
Flooring Luxury Vinyl Plank, Vinyl, Wood
Fireplace N
Appliance Dishwasher, Disposal, Built-In Electric Oven, Gas Range
Laundry In Basement, Laundry Room
Exterior
Parking Features true
Garage Spaces 2.0
Roof Type Composition
Building
Lot Description City Lot, Corner Lot, Level
Entry Level Split Entry
Sewer City/Public
Water Public
Structure Type Frame,Vinyl Siding
Schools
School District Lexington
Others
Ownership Private
Acceptable Financing Cash, Conventional, FHA, USDA Loan, VA Loan
Listing Terms Cash, Conventional, FHA, USDA Loan, VA Loan
Special Listing Condition As Is
Read Less
Want to know what your home might be worth? Contact us for a FREE valuation!

Our team is ready to help you sell your home for the highest possible price ASAP

GET MORE INFORMATION





