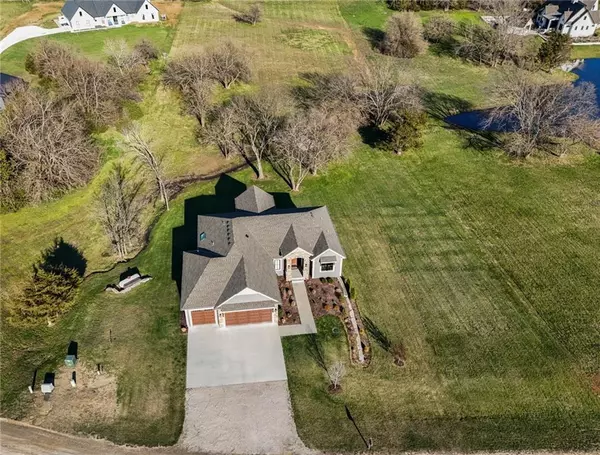$940,000
$940,000
For more information regarding the value of a property, please contact us for a free consultation.
976 E 1512 RD Lawrence, KS 66046
5 Beds
3 Baths
3,815 SqFt
Key Details
Sold Price $940,000
Property Type Single Family Home
Sub Type Single Family Residence
Listing Status Sold
Purchase Type For Sale
Square Footage 3,815 sqft
Price per Sqft $246
Subdivision Hunter'S Ridge
MLS Listing ID 2479931
Sold Date 05/21/24
Bedrooms 5
Full Baths 3
HOA Fees $47/ann
Year Built 2021
Annual Tax Amount $9,053
Lot Size 3.000 Acres
Acres 3.0
Property Sub-Type Single Family Residence
Property Description
The perfect mix of both charm and luxury awaits in this stunning, custom-built Rod Laing home, located on 3 beautiful acres just minutes from Lawrence and Baldwin City. This immaculate, one-level living home features 5 bedrooms, 3 bathrooms, and 6th room with large daylight windows perfect for use as an office, exercise room, or non-conforming 6th bedroom complete with murphy bed. Open floor plan with beautiful hardwoods, vaulted ceilings, exposed wood beams, and large windows (some with power shades). The peaceful primary bedroom offers a spa-like retreat with ensuite, including free standing tub, large shower, heated tile flooring, and large walk-in closet connecting to the laundry room. The gourmet kitchen has large island perfect for entertaining, gas cooktop and electric oven, range hood, quartz counter tops, custom cabinet, and walk-in pantry. Let's not forget the spacious basement with 9' ceilings complete with rec room, surround sound, wet bar with dishwasher and microwave, and a walk-out to the covered patio plumbed and wired for a hot tub. Along with the beautiful interior, exterior landscaping and hardscaping, security system, sprinkler system, a screened-in deck with views overlooking the neighboring pond, and 3 acres of peaceful countryside, this property has it all! Prime location allowing for an easy commute to Lawrence, Baldwin, Eudora, DeSoto, KC and surrounding. You won't want to miss this!
Location
State KS
County Douglas
Rooms
Other Rooms Enclosed Porch, Entry, Main Floor BR, Main Floor Master, Mud Room, Office, Recreation Room
Basement Basement BR, Finished, Sump Pump, Walk Out
Interior
Interior Features Ceiling Fan(s), Custom Cabinets, Kitchen Island, Painted Cabinets, Pantry, Vaulted Ceiling, Wet Bar
Heating Heat Pump, Propane Rented
Cooling Heat Pump
Flooring Carpet, Ceramic Floor, Wood
Fireplaces Number 1
Fireplaces Type Gas, Living Room
Fireplace Y
Appliance Dishwasher, Disposal, Exhaust Hood, Humidifier, Microwave, Refrigerator, Built-In Electric Oven, Gas Range, Stainless Steel Appliance(s)
Laundry Laundry Room, Main Level
Exterior
Parking Features true
Garage Spaces 3.0
Roof Type Composition
Building
Lot Description Acreage, Stream(s)
Entry Level Ranch
Sewer Septic Tank
Water Rural
Structure Type Lap Siding,Stone & Frame
Schools
School District Lawrence
Others
HOA Fee Include Street
Ownership Private
Acceptable Financing Cash, Conventional
Listing Terms Cash, Conventional
Read Less
Want to know what your home might be worth? Contact us for a FREE valuation!

Our team is ready to help you sell your home for the highest possible price ASAP

GET MORE INFORMATION





