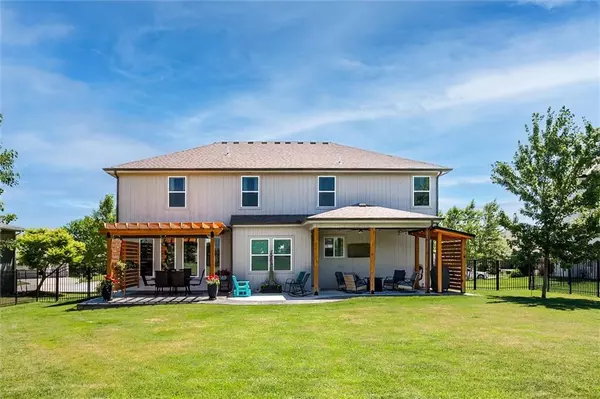$665,000
$665,000
For more information regarding the value of a property, please contact us for a free consultation.
12880 N Foxglove CIR Platte City, MO 64079
5 Beds
5 Baths
3,893 SqFt
Key Details
Sold Price $665,000
Property Type Single Family Home
Sub Type Single Family Residence
Listing Status Sold
Purchase Type For Sale
Square Footage 3,893 sqft
Price per Sqft $170
Subdivision Seven Bridges
MLS Listing ID 2492709
Sold Date 08/07/24
Style Traditional
Bedrooms 5
Full Baths 4
Half Baths 1
HOA Fees $81/ann
Originating Board hmls
Year Built 2019
Annual Tax Amount $5,454
Lot Size 0.314 Acres
Acres 0.31400368
Property Sub-Type Single Family Residence
Property Description
Discover the perfect blend of luxury and comfort in this stunning 5-year-old, better than new 2-story home at 12880 N Foxglove Circle, nestled in the serene Seven Bridges community. With 5 bedrooms, 4.5 bathrooms, and meticulous attention to detail, this home is designed for those who appreciate style and functionality.
The heart of the home is a beautifully appointed kitchen featuring quartz countertops, stainless steel appliances including double ovens, a gas range, and an expansive walk-in pantry with built-ins. A huge kitchen island, formal dining area, and large eat-in breakfast space ensure ample room for entertaining and gatherings. The open layout flows seamlessly into the great room, highlighted by a floor-to-ceiling stone fireplace and elegant built-ins. Wood flooring throughout the main level adds warmth and luxury. Step outside to enjoy the outdoor living space on a newly expanded stamped concrete patio and pergola, ideal for dining al fresco and enjoying the peaceful surroundings.
The primary suite promises relaxation with a tile bath, a large walk-in shower with dual shower heads, double vanities, and an extraordinary walk-in closet with an attached laundry room. The second level also offers a second bedroom with an en-suite bath, two additional bedrooms with a Jack & Jill bath, and walk-in closets in every bedroom. The finished lower level expands your living space with a family room, an additional bedroom, and a full bath.
With a 3-car garage and a functional mudroom featuring a built-in desk, this home offers luxurious finishes and practical living solutions in a prestigious and welcoming community. The home's location on a friendly cul-de-sac lot enhances its appeal, making it a true haven.
Location
State MO
County Platte
Rooms
Other Rooms Mud Room
Basement Concrete, Daylight, Finished, Full, Sump Pump
Interior
Interior Features Custom Cabinets, Kitchen Island, Painted Cabinets, Pantry, Walk-In Closet(s)
Heating Heatpump/Gas
Cooling Electric
Flooring Carpet, Wood
Fireplaces Number 1
Fireplaces Type Great Room
Equipment Back Flow Device
Fireplace Y
Appliance Dishwasher, Disposal, Double Oven, Exhaust Hood, Microwave, Gas Range, Stainless Steel Appliance(s)
Laundry In Basement
Exterior
Parking Features true
Garage Spaces 3.0
Fence Metal
Amenities Available Clubhouse, Exercise Room, Party Room, Pool, Tennis Court(s), Trail(s)
Roof Type Composition
Building
Lot Description Cul-De-Sac, Level, Sprinkler-In Ground
Entry Level 2 Stories
Sewer City/Public
Water Public
Structure Type Frame,Stone Veneer
Schools
Elementary Schools Compass
Middle Schools Platte City
High Schools Platte County R-Iii
School District Platte County R-Iii
Others
Ownership Private
Acceptable Financing Cash, Conventional, FHA, VA Loan
Listing Terms Cash, Conventional, FHA, VA Loan
Read Less
Want to know what your home might be worth? Contact us for a FREE valuation!

Our team is ready to help you sell your home for the highest possible price ASAP

GET MORE INFORMATION





