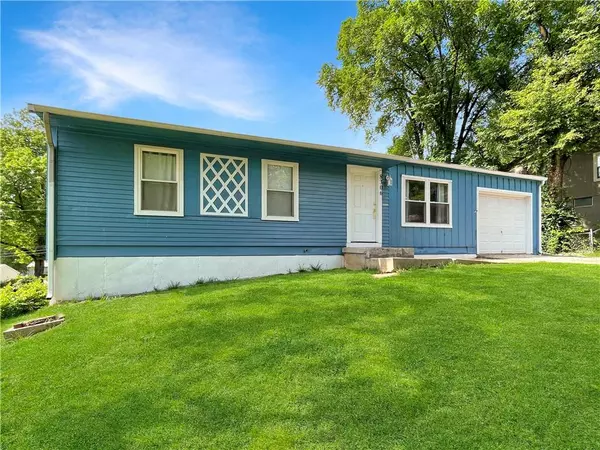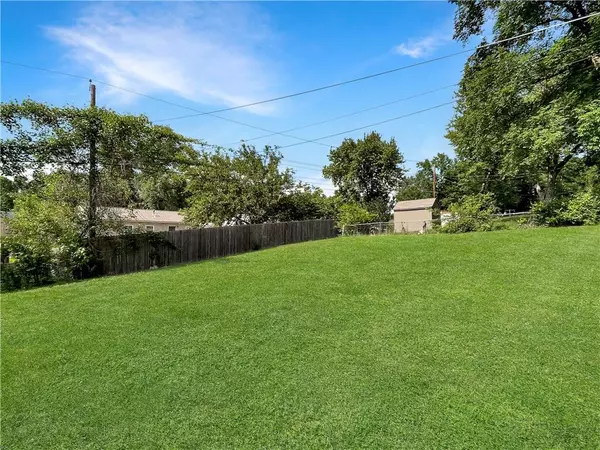$196,000
$196,000
For more information regarding the value of a property, please contact us for a free consultation.
8306 BARNETT AVE Kansas City, KS 66112
3 Beds
1 Bath
925 SqFt
Key Details
Sold Price $196,000
Property Type Single Family Home
Sub Type Single Family Residence
Listing Status Sold
Purchase Type For Sale
Square Footage 925 sqft
Price per Sqft $211
Subdivision Hunters Glen No 2
MLS Listing ID 2489191
Sold Date 08/12/24
Style Traditional
Bedrooms 3
Full Baths 1
Originating Board hmls
Year Built 1960
Annual Tax Amount $2,831
Lot Size 8,712 Sqft
Acres 0.2
Property Sub-Type Single Family Residence
Property Description
A charming 3-bedroom, 1-bath ranch-style home that exudes warmth and comfort. Nestled in a peaceful neighborhood in Kansas City, KS, this property is super clean and move-in ready, perfect for those seeking a hassle-free transition.
Step inside to discover a bright and inviting living space that flows seamlessly into the dining area and kitchen. The layout is thoughtfully designed to maximize space and functionality, providing a cozy yet open atmosphere ideal for both everyday living and entertaining.
The three spacious bedrooms offer ample closet space and plenty of natural light, ensuring a restful retreat for everyone in the household. The well-maintained bathroom features modern fixtures and a clean, crisp aesthetic.
One of the standout features of this home is the walk-out basement, which offers additional storage space and the potential for future expansion or customization to suit your needs.
Outside, the large backyard is a true highlight. It's the perfect setting for outdoor gatherings, gardening, or simply enjoying a quiet moment in the fresh air. The attached garage provides convenient parking and extra storage space, making everyday life a little easier.
Located in a friendly community with easy access to local amenities and the elementary school is literally just a few blocks away.
Location
State KS
County Wyandotte
Rooms
Basement Full, Unfinished, Walk Out
Interior
Interior Features Stained Cabinets
Heating Forced Air
Cooling Electric
Flooring Carpet, Vinyl
Fireplace N
Appliance Dishwasher, Disposal, Exhaust Hood, Microwave, Free-Standing Electric Oven
Laundry Lower Level
Exterior
Parking Features true
Garage Spaces 1.0
Roof Type Composition
Building
Lot Description City Lot
Entry Level Ranch
Sewer City/Public
Water Public
Structure Type Frame,Metal Siding
Schools
Elementary Schools Stony Point North
Middle Schools Arrowhead
High Schools Washington
School District Kansas City Ks
Others
HOA Fee Include Trash
Ownership Private
Acceptable Financing Cash, Conventional, FHA, VA Loan
Listing Terms Cash, Conventional, FHA, VA Loan
Read Less
Want to know what your home might be worth? Contact us for a FREE valuation!

Our team is ready to help you sell your home for the highest possible price ASAP

GET MORE INFORMATION





