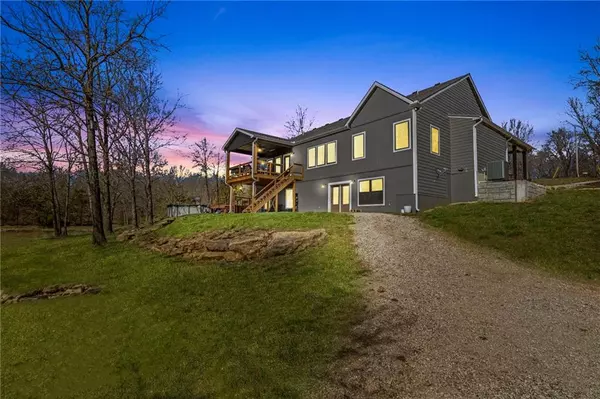$799,900
$799,900
For more information regarding the value of a property, please contact us for a free consultation.
2750 SE Rattle Snake DR Butler, MO 64730
5 Beds
3 Baths
4,077 SqFt
Key Details
Sold Price $799,900
Property Type Single Family Home
Sub Type Single Family Residence
Listing Status Sold
Purchase Type For Sale
Square Footage 4,077 sqft
Price per Sqft $196
Subdivision Butler
MLS Listing ID 2478346
Sold Date 08/14/24
Style Traditional
Bedrooms 5
Full Baths 3
Originating Board hmls
Year Built 2020
Annual Tax Amount $3,758
Lot Size 12.530 Acres
Acres 12.53
Property Sub-Type Single Family Residence
Property Description
Welcome to your slice of paradise! Situated on nearly 13 acres of scenic beauty, this real estate gem is a dream come true. Boasting not just one, but two homes, the possibilities are endless. The second home serves as a versatile space, ideal for rental income, guest accommodations, or even your personal workshop, which is what it is being used for right now although it has a full kitchen, bedroom, laundry & bath!
Prepare to be enchanted by the spring-fed 2-acre lake, recently rejuvenated and awaiting your fishing adventures. For outdoor enthusiasts, the timbered land provides ample opportunities for hunting, complete with strategically placed deer stands and feed plots.
The main residence is a true masterpiece, featuring 5 bedrooms, 3 full baths, and two spacious living areas. The heart of the home lies in the meticulously designed kitchen, boasting a walk-in pantry with a sink and convenient coffee bar. Enjoy the ease of main floor laundry and the elegance of vaulted ceilings adorned with rustic wood beams.
Step outside and discover a world of leisure and recreation. An above-ground pool beckons on warm summer days, while a charming children's log cabin across the lake adds to the enchantment. Parking and storage are never an issue with a 3-bay mechanics shed and even an Amish built chicken coop!
Every detail of this property has been lovingly considered, from the traditional tire swing to the extra storage and safe room tucked away behind the basement. It's a place where every stone, every peony, reflects the dedication and passion poured into its creation.
This isn't just a house; it's a sanctuary, a haven where memories are made and dreams come to life. Come experience the magic and discover why there truly is no place like home.
Location
State MO
County Bates
Rooms
Other Rooms Entry, Exercise Room, Main Floor BR, Main Floor Master, Mud Room, Recreation Room, Workshop
Basement Basement BR, Partial, Slab, Walk Out
Interior
Interior Features Ceiling Fan(s), Custom Cabinets, Exercise Room, Kitchen Island, Pantry, Separate Quarters, Vaulted Ceiling, Walk-In Closet(s)
Heating Propane, Wood Stove
Cooling Attic Fan, Electric
Flooring Carpet, Concrete, Wood
Fireplaces Number 1
Fireplaces Type Gas, Living Room, Wood Burn Stove
Fireplace Y
Appliance Dishwasher, Dryer, Refrigerator, Gas Range, Washer
Laundry Dryer Hookup-Ele, Lower Level
Exterior
Parking Features true
Garage Spaces 3.0
Pool Above Ground
Roof Type Composition
Building
Lot Description Acreage, Lake On Property, Spring(s), Wooded
Entry Level Other,Ranch
Sewer Septic Tank
Water PWS Dist, Rural
Structure Type Frame,Wood Siding
Schools
School District Butler
Others
Ownership Private
Acceptable Financing Cash, Conventional, FHA, Other, VA Loan
Listing Terms Cash, Conventional, FHA, Other, VA Loan
Read Less
Want to know what your home might be worth? Contact us for a FREE valuation!

Our team is ready to help you sell your home for the highest possible price ASAP

GET MORE INFORMATION





