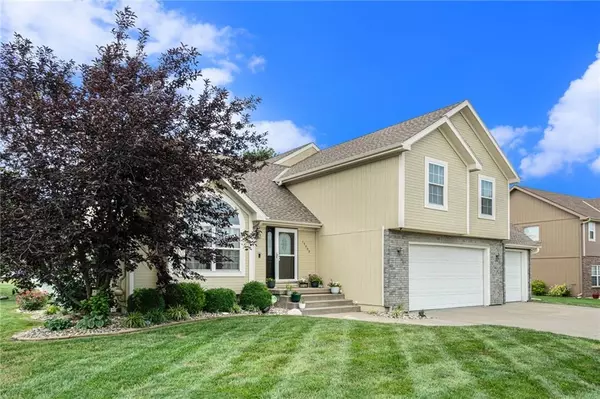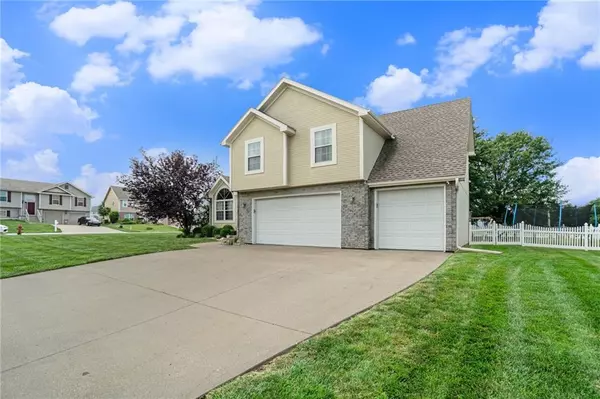$405,000
$405,000
For more information regarding the value of a property, please contact us for a free consultation.
13000 Ridgeview DR Platte City, MO 64079
4 Beds
4 Baths
3,063 SqFt
Key Details
Sold Price $405,000
Property Type Single Family Home
Sub Type Single Family Residence
Listing Status Sold
Purchase Type For Sale
Square Footage 3,063 sqft
Price per Sqft $132
Subdivision Hills Of Oakmont
MLS Listing ID 2495901
Sold Date 08/22/24
Style Traditional
Bedrooms 4
Full Baths 3
Half Baths 1
HOA Fees $12/ann
Originating Board hmls
Year Built 2003
Annual Tax Amount $3,839
Lot Size 0.370 Acres
Acres 0.37
Property Sub-Type Single Family Residence
Property Description
Spacious 2-Story in the desirable Hills of Oakmont on a huge corner lot with a flat, fenced yard. Entry displays a well-maintained home with hardwoods, neutral colors & fantastic natural light. Flex space off entry opens to kitchen with island. Dining off kitchen opens to generously sized living room with fireplace. Three-car garage with extra depth, accommodates full-sized trucks, ample storage, or a workshop. Upstairs, amply-sized secondary bedrooms boast large closets. Convenient laundry on bedroom level! Primary suite is equipped with double vanity, separate tub & shower. The finished basement provides flexibility for an extra bedroom or customized to suit your needs. Enjoy this desirable location with easy access to highways, the airport, parks, trails, & all that Platte City has to offer. ***Floorplan dimensions are computer generated and not fully accurate***
Location
State MO
County Platte
Rooms
Other Rooms Entry, Fam Rm Main Level, Recreation Room
Basement Finished, Sump Pump
Interior
Interior Features Ceiling Fan(s), Kitchen Island, Walk-In Closet(s), Whirlpool Tub
Heating Forced Air
Cooling Electric
Flooring Carpet, Wood
Fireplaces Number 1
Fireplaces Type Family Room
Fireplace Y
Appliance Dishwasher, Disposal, Built-In Electric Oven
Laundry Bedroom Level
Exterior
Parking Features true
Garage Spaces 3.0
Fence Other
Amenities Available Play Area, Trail(s)
Roof Type Composition
Building
Lot Description Level
Entry Level 2 Stories
Sewer City/Public
Water Public
Structure Type Brick Veneer,Frame,Wood Siding
Schools
Elementary Schools Siegrist
Middle Schools Platte City
High Schools Platte County R-Iii
School District Platte County R-Iii
Others
Ownership Private
Acceptable Financing Cash, Conventional, FHA, VA Loan
Listing Terms Cash, Conventional, FHA, VA Loan
Read Less
Want to know what your home might be worth? Contact us for a FREE valuation!

Our team is ready to help you sell your home for the highest possible price ASAP

GET MORE INFORMATION





