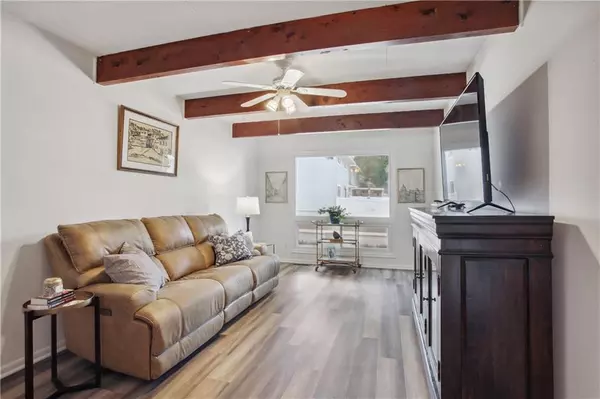$260,000
$260,000
For more information regarding the value of a property, please contact us for a free consultation.
6576 W 51st ST Mission, KS 66202
3 Beds
3 Baths
1,800 SqFt
Key Details
Sold Price $260,000
Property Type Multi-Family
Sub Type Townhouse
Listing Status Sold
Purchase Type For Sale
Square Footage 1,800 sqft
Price per Sqft $144
Subdivision Apollo Gardens
MLS Listing ID 2502342
Sold Date 09/13/24
Style Traditional
Bedrooms 3
Full Baths 2
Half Baths 1
HOA Fees $175/mo
Originating Board hmls
Year Built 1966
Annual Tax Amount $2,996
Lot Size 2,178 Sqft
Acres 0.05
Property Sub-Type Townhouse
Property Description
Enjoy the ease of maintenance-free living in this spacious and updated townhouse. The main level features an inviting open floor plan with a cozy brick fireplace and charming exposed beams. An extra living area provides options for a formal dining room, living room, or home office. The kitchen has all new appliances and there is new paint throughout the entire unit as well as updated luxury vinyl flooring. Upstairs, you'll find a spacious master suite with a private bath, plus two additional bedrooms that have plenty of space as well as large closets and a second full bath. The full unfinished basement offers abundant storage or the potential for additional living space. Relax on the quaint back patio with new stairs and enjoy this space to enjoy your morning coffee or after dinner beverage and benefit from the added convenience of a garage. Situated in a quiet neighborhood in Mission with super convenient access to I-35, downtown, the Plaza, and Johnson County this adorable home is ready for you to move in and enjoy!
Location
State KS
County Johnson
Rooms
Other Rooms Family Room, Formal Living Room
Basement Full, Inside Entrance
Interior
Interior Features Ceiling Fan(s), Pantry
Heating Forced Air
Cooling Electric
Flooring Luxury Vinyl Plank, Luxury Vinyl Tile
Fireplaces Number 1
Fireplaces Type Family Room
Fireplace Y
Appliance Dishwasher, Disposal, Dryer, Microwave, Built-In Electric Oven, Washer
Laundry In Basement
Exterior
Exterior Feature Storm Doors
Parking Features true
Garage Spaces 1.0
Fence Wood
Amenities Available Pool
Roof Type Composition
Building
Entry Level 2 Stories
Sewer City/Public
Water Public
Structure Type Frame
Schools
Elementary Schools Rushton
Middle Schools Antioch
High Schools Sm North
School District Shawnee Mission
Others
HOA Fee Include Building Maint,Lawn Service,Roof Replace,Snow Removal
Ownership Private
Acceptable Financing Cash, Conventional, FHA, VA Loan
Listing Terms Cash, Conventional, FHA, VA Loan
Read Less
Want to know what your home might be worth? Contact us for a FREE valuation!

Our team is ready to help you sell your home for the highest possible price ASAP

GET MORE INFORMATION





