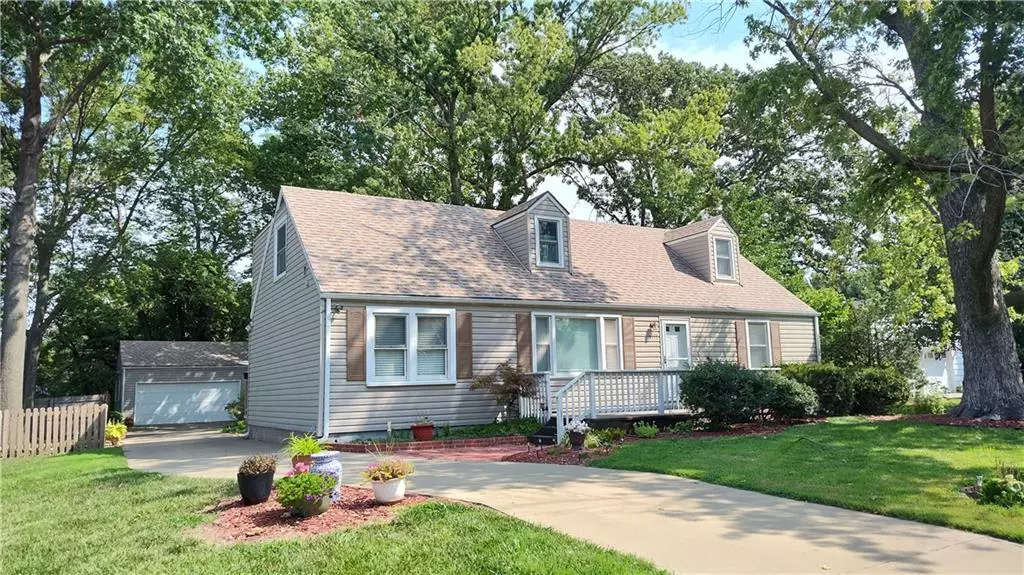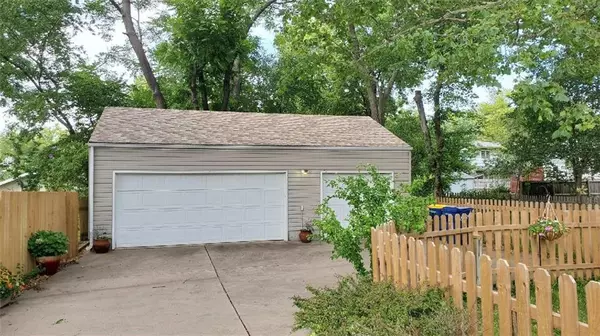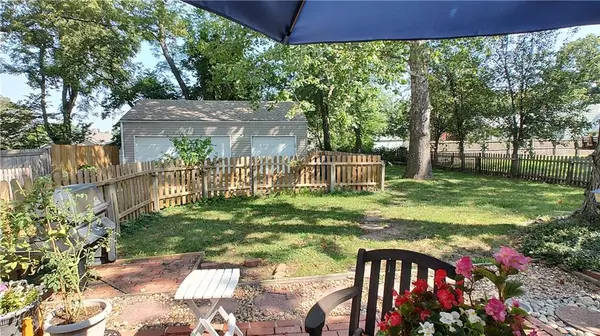$399,950
$399,950
For more information regarding the value of a property, please contact us for a free consultation.
5912 W 52nd ST Mission, KS 66202
4 Beds
2 Baths
2,300 SqFt
Key Details
Sold Price $399,950
Property Type Single Family Home
Sub Type Single Family Residence
Listing Status Sold
Purchase Type For Sale
Square Footage 2,300 sqft
Price per Sqft $173
Subdivision Mission Crest
MLS Listing ID 2505780
Sold Date 09/26/24
Style Cape Cod,Traditional
Bedrooms 4
Full Baths 2
Originating Board hmls
Year Built 1952
Annual Tax Amount $4,597
Lot Size 10,018 Sqft
Acres 0.23
Property Sub-Type Single Family Residence
Property Description
Cape Cod style home with loads of bright open windows! This home is in a very desirable neighborhood and school district. Lots of space for a growing family but also easy to maintain for one person. Fenced backyard is an oasis with shade and room for a garden. Right across the street from Rushton Grade School. Ride bikes or walk to school. 2 bedrooms, bath, and laundry on main level. With 2 large dormer bedrooms with their own bath upstairs. Landscaped with flowers and lush green grass make the deck and patio a great place to grill and chill. Unique 3 car detached garage with workshop perfect for toys, tools, and law equipment. Another workshop off finished basement area with sink and ample space to spread out.
Location
State KS
County Johnson
Rooms
Other Rooms Formal Living Room, Main Floor BR, Main Floor Master, Mud Room, Recreation Room, Workshop
Basement Concrete, Finished, Full
Interior
Interior Features All Window Cover, Pantry
Heating Forced Air
Cooling Electric
Flooring Laminate, Wood
Fireplace Y
Appliance Dishwasher, Disposal, Dryer, Refrigerator, Built-In Electric Oven, Washer
Laundry Main Level
Exterior
Parking Features true
Garage Spaces 3.0
Fence Wood
Roof Type Composition
Building
Lot Description City Limits, City Lot, Treed
Entry Level 1.5 Stories
Sewer City/Public
Water Public
Structure Type Vinyl Siding
Schools
Elementary Schools Rushton
Middle Schools Hocker Grove
High Schools Sm North
School District Shawnee Mission
Others
Ownership Estate/Trust
Acceptable Financing Cash, Conventional, FHA, VA Loan
Listing Terms Cash, Conventional, FHA, VA Loan
Special Listing Condition As Is
Read Less
Want to know what your home might be worth? Contact us for a FREE valuation!

Our team is ready to help you sell your home for the highest possible price ASAP

GET MORE INFORMATION





