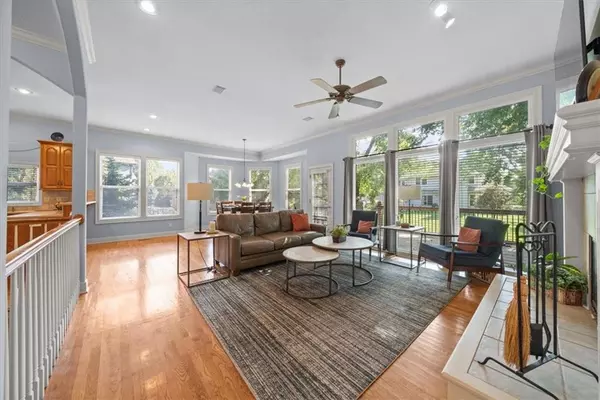$445,000
$445,000
For more information regarding the value of a property, please contact us for a free consultation.
15919 E 77th TER Kansas City, MO 64139
4 Beds
4 Baths
2,788 SqFt
Key Details
Sold Price $445,000
Property Type Single Family Home
Sub Type Single Family Residence
Listing Status Sold
Purchase Type For Sale
Square Footage 2,788 sqft
Price per Sqft $159
Subdivision Summit Wood
MLS Listing ID 2506778
Sold Date 10/30/24
Style Traditional
Bedrooms 4
Full Baths 4
HOA Fees $24/ann
Originating Board hmls
Year Built 1999
Annual Tax Amount $3,735
Lot Size 0.256 Acres
Acres 0.25560147
Property Sub-Type Single Family Residence
Property Description
Step into your oasis with this charming home in the Summit Wood subdivision (a new roof will be put on in October)! Wake up to the warm embrace of sunlight streaming through the living room windows and savor your morning coffee on the deck while taking in the picturesque view of the neighborhood. Enjoy grilling on the deck with friends and family as the day unfolds, and unwind with cozy fires on the backyard patio as the sun sets. Inside, the home offers a versatile layout, featuring a basement bar ideal for entertaining and a comfortable office space conveniently located upstairs, providing a perfect work-from-home setup. The backyard is adorned with majestic, shady trees, creating a serene atmosphere perfect for outdoor activities and relaxation. Whether playing games on the deck or taking strolls to the community pool, this home in Summit Wood offers a peaceful and welcoming environment in a quiet, friendly neighborhood. With its delightful features and inviting ambiance, this home is a gem for those seeking a cozy retreat within a vibrant community. Don't miss the opportunity to make this wonderful property in Summit Wood your own!
Location
State MO
County Jackson
Rooms
Other Rooms Main Floor Master
Basement Finished, Full, Walk Out
Interior
Heating Forced Air, Heat Pump
Cooling Electric
Fireplaces Number 1
Fireplaces Type Great Room
Fireplace Y
Laundry Off The Kitchen
Exterior
Parking Features true
Garage Spaces 2.0
Roof Type Composition
Building
Lot Description Cul-De-Sac, Level, Treed
Entry Level Ranch,Reverse 1.5 Story
Sewer City/Public
Water Public
Structure Type Lap Siding,Stucco
Schools
Elementary Schools Hazel Grove
Middle Schools Bernard Campbell
High Schools Lee'S Summit North
School District Lee'S Summit
Others
Ownership Private
Acceptable Financing Cash, Conventional, FHA, VA Loan
Listing Terms Cash, Conventional, FHA, VA Loan
Read Less
Want to know what your home might be worth? Contact us for a FREE valuation!

Our team is ready to help you sell your home for the highest possible price ASAP

GET MORE INFORMATION





