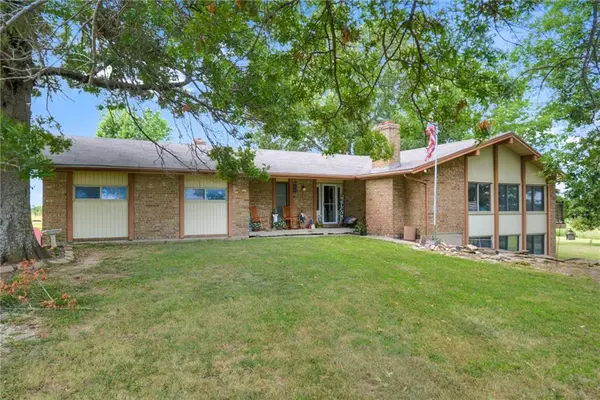$498,000
$498,000
For more information regarding the value of a property, please contact us for a free consultation.
5881 Newton RD Odessa, MO 64076
6 Beds
4 Baths
4,256 SqFt
Key Details
Sold Price $498,000
Property Type Single Family Home
Sub Type Single Family Residence
Listing Status Sold
Purchase Type For Sale
Square Footage 4,256 sqft
Price per Sqft $117
MLS Listing ID 2511667
Sold Date 10/30/24
Style Traditional
Bedrooms 6
Full Baths 3
Half Baths 1
Originating Board hmls
Year Built 1967
Annual Tax Amount $2,500
Lot Size 3.000 Acres
Acres 3.0
Lot Dimensions 225 X 580
Property Sub-Type Single Family Residence
Property Description
Welcome home! The moment you walk in you will feel at home. This peaceful secluded setting offers quiet country living at it's finest. The home spaciously accommodates 6 bedrooms ... and wait until you see the Master suite!!! All I can say is WOW! Simply breathtaking! Also 3.5 bathrooms, and 3 fireplaces, all wood burning. Want to combine 2 households? The lower level is completely finished, including a full kitchen, with walkout, giving this home the option of having separate living quarters. The property is stunning, from the tree lined driveway to the beautiful inground pool. 2 outbuildings come with the property, 1 entertainment building and a garden shed. There are 3 RV hookups for guests and an abundant amount of electrical hookups throughout the property for entertaining and/or decorating for the Season. Call me to schedule your private showing for this very exclusive property.
Location
State MO
County Lafayette
Rooms
Other Rooms Main Floor Master
Basement Finished, Full, Walk Out
Interior
Interior Features Ceiling Fan(s), Kitchen Island, Painted Cabinets, Separate Quarters, Vaulted Ceiling, Walk-In Closet(s), Whirlpool Tub
Heating Forced Air, Propane
Cooling Electric
Flooring Carpet, Laminate
Fireplaces Number 3
Fireplaces Type Basement, Living Room, Master Bedroom
Fireplace Y
Appliance Dishwasher, Disposal, Microwave, Built-In Electric Oven
Laundry In Basement, Main Level
Exterior
Parking Features true
Garage Spaces 2.0
Pool Inground
Roof Type Composition
Building
Lot Description Acreage, Treed
Entry Level Ranch
Sewer Septic Tank
Water Rural
Structure Type Brick,Vinyl Siding
Schools
School District Odessa
Others
Ownership Private
Acceptable Financing Cash, Conventional, FHA, VA Loan
Listing Terms Cash, Conventional, FHA, VA Loan
Read Less
Want to know what your home might be worth? Contact us for a FREE valuation!

Our team is ready to help you sell your home for the highest possible price ASAP

GET MORE INFORMATION





