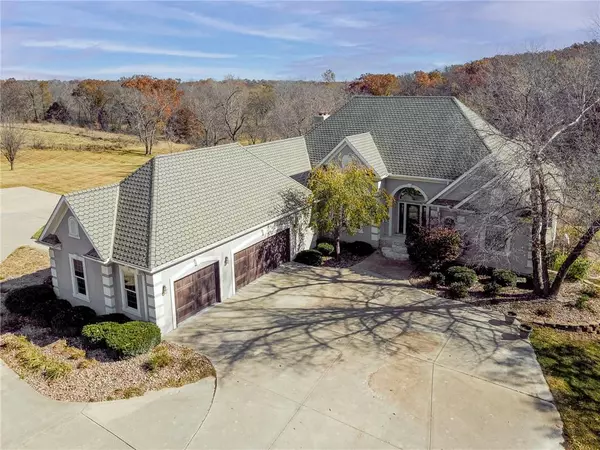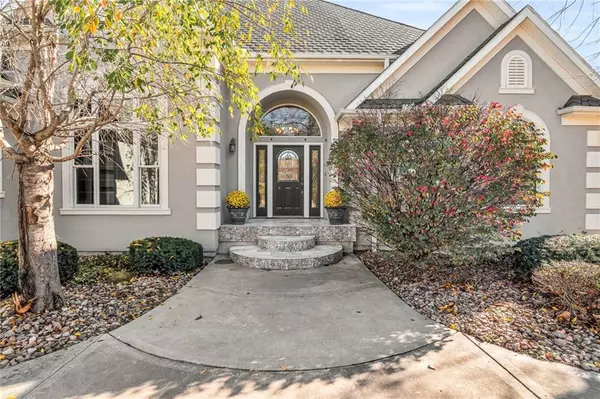$950,000
$950,000
For more information regarding the value of a property, please contact us for a free consultation.
9577 NE Witt RD Cameron, MO 64429
3 Beds
4 Baths
5,210 SqFt
Key Details
Sold Price $950,000
Property Type Single Family Home
Sub Type Single Family Residence
Listing Status Sold
Purchase Type For Sale
Square Footage 5,210 sqft
Price per Sqft $182
MLS Listing ID 2514496
Sold Date 12/12/24
Style Traditional
Bedrooms 3
Full Baths 4
Originating Board hmls
Year Built 2001
Annual Tax Amount $3,694
Lot Size 37.000 Acres
Acres 37.0
Property Sub-Type Single Family Residence
Property Description
Welcome to this exquisite custom-built estate on approximately 37 +/- acres spanning just over 5,200 square feet of refined living space, thoughtfully designed to blend luxury with functionality. This stunning home features 3 spacious bedrooms, 4 bathrooms, and an additional non-conforming bedroom on the lower level with its ensuite that offers flexibility for guests. Step inside to discover a home gym area perfect for wellness enthusiasts and a dedicated home office ideal for remote work or study. The large kitchen and dining area with a floor-to-ceiling brick and stone fireplace make for a beautiful entertaining space and walk out to an expansive deck. The heart of the home reveals a grand family room adorned with a custom-built wet bar and fireplace, creating an inviting space for entertaining or relaxing. The walk-out basement seamlessly extends your living area and opens to breathtaking views of the property's expansive landscape. Enjoy serene mornings and picturesque sunsets overlooking the shimmering lake, lush timber, and fertile bottom ground that presents potential for income-producing farming options. In addition to the amenities of the home, the property also houses a large 40x80 building complete with heated floors, an office area and plumbing for a bathroom, and large garage doors to store your equipment, boats, or any toys you decide you want to enjoy this beautiful piece of country. This property offers a unique blend of privacy, luxury, and natural beauty—perfect for those who appreciate comfort and the great outdoors. All this is situated just an hour outside Kansas City and could be your new retreat or oasis from the hustle and bustle of the city. Don't miss this rare opportunity to own a masterpiece that embodies elegance and tranquility.
Location
State MO
County Clinton
Rooms
Other Rooms Den/Study, Exercise Room, Main Floor Master, Sun Room
Basement Finished, Walk Out
Interior
Interior Features Ceiling Fan(s), Custom Cabinets, Kitchen Island, Pantry, Vaulted Ceiling, Walk-In Closet(s), Wet Bar, Whirlpool Tub
Heating Electric
Cooling Electric
Flooring Carpet, Tile, Wood
Fireplaces Number 4
Fireplaces Type Basement, Dining Room, Living Room, Master Bedroom
Fireplace Y
Appliance Cooktop, Dishwasher, Disposal, Microwave, Refrigerator, Built-In Oven
Exterior
Parking Features true
Garage Spaces 3.0
Roof Type Composition
Building
Lot Description Acreage, Pond(s), Wooded
Entry Level Reverse 1.5 Story
Sewer Septic Tank
Water Rural - Verify
Structure Type Stucco & Frame
Schools
School District Cameron R-I
Others
Ownership Private
Acceptable Financing Cash, Conventional, FHA, VA Loan
Listing Terms Cash, Conventional, FHA, VA Loan
Read Less
Want to know what your home might be worth? Contact us for a FREE valuation!

Our team is ready to help you sell your home for the highest possible price ASAP

GET MORE INFORMATION





