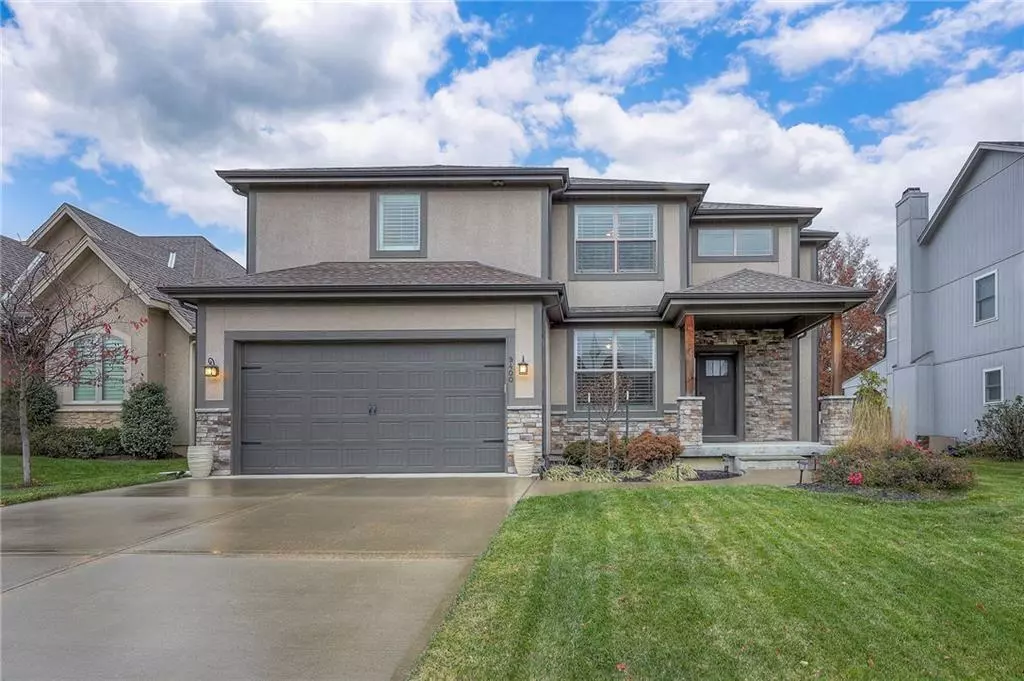$575,000
$575,000
For more information regarding the value of a property, please contact us for a free consultation.
9400 W 132nd PL Overland Park, KS 66213
4 Beds
4 Baths
2,321 SqFt
Key Details
Sold Price $575,000
Property Type Single Family Home
Sub Type Single Family Residence
Listing Status Sold
Purchase Type For Sale
Square Footage 2,321 sqft
Price per Sqft $247
Subdivision Bretton Circle
MLS Listing ID 2521454
Sold Date 12/30/24
Style Traditional
Bedrooms 4
Full Baths 3
Half Baths 1
Originating Board hmls
Year Built 2018
Annual Tax Amount $6,198
Lot Size 8,625 Sqft
Acres 0.19800276
Property Sub-Type Single Family Residence
Property Description
This gorgeous 4-bedroom, 3.5-bath home boasts an open floor plan, perfect for entertaining or relaxing with family. Nestled in a prime Overland Park location near 135th and Switzer, you'll enjoy the convenience of being close to shopping, dining, parks, and top-rated schools BV Schools, all while benefiting from the perks of a newer home. Step inside to discover plantation shutters throughout, beautiful tile and lighting upgrades, and thoughtful details that make this home a standout. The kitchen opens seamlessly to the living and dining areas, offering a warm and inviting space for gatherings. Upstairs, the bedrooms provide plenty of space and natural light, including a spacious master suite with a luxurious en-suite bath.Outside, the large cedar deck overlooks the backyard, complete with a 4' privacy fence and gated access—perfect for pets or play. Additional features include a sump pump with battery backup for peace of mind and plenty of room to enjoy outdoor living. This is your chance to own a move-in-ready home in a fantastic neighborhood! Schedule your private tour today and experience everything this incredible property has to offer. Don't wait—this one won't last long! Buyer to confirm all square footage and tax information.
Location
State KS
County Johnson
Rooms
Other Rooms Breakfast Room, Great Room
Basement Egress Window(s), Full, Sump Pump
Interior
Interior Features Ceiling Fan(s), Custom Cabinets, Kitchen Island, Pantry, Stained Cabinets, Walk-In Closet(s), Whirlpool Tub
Heating Natural Gas
Cooling Electric
Flooring Carpet, Tile, Wood
Fireplaces Number 1
Fireplaces Type Gas, Great Room
Fireplace Y
Appliance Dishwasher, Disposal, Microwave, Stainless Steel Appliance(s)
Laundry Upper Level
Exterior
Parking Features true
Garage Spaces 3.0
Roof Type Composition
Building
Lot Description City Lot
Entry Level 2 Stories
Sewer City/Public
Water Public
Structure Type Wood Siding
Schools
Elementary Schools Heartland
Middle Schools Harmony
High Schools Blue Valley Nw
School District Blue Valley
Others
Ownership Private
Acceptable Financing Cash, Conventional, FHA, VA Loan
Listing Terms Cash, Conventional, FHA, VA Loan
Read Less
Want to know what your home might be worth? Contact us for a FREE valuation!

Our team is ready to help you sell your home for the highest possible price ASAP

GET MORE INFORMATION





