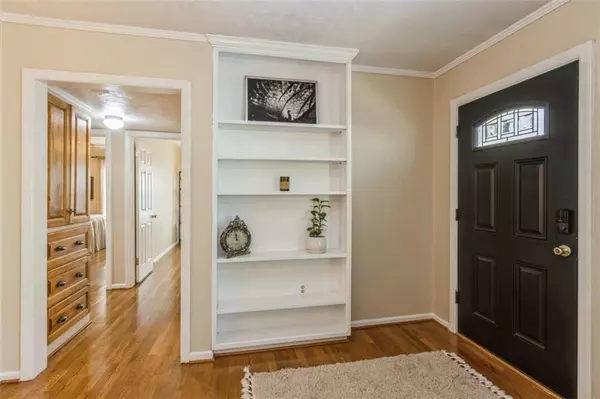$289,000
$289,000
For more information regarding the value of a property, please contact us for a free consultation.
7243 Dearborn ST Overland Park, KS 66204
3 Beds
1 Bath
1,008 SqFt
Key Details
Sold Price $289,000
Property Type Single Family Home
Sub Type Single Family Residence
Listing Status Sold
Purchase Type For Sale
Square Footage 1,008 sqft
Price per Sqft $286
Subdivision Prairie View
MLS Listing ID 2518194
Sold Date 01/13/25
Style Traditional
Bedrooms 3
Full Baths 1
Originating Board hmls
Year Built 1952
Annual Tax Amount $2,953
Lot Size 10,454 Sqft
Acres 0.24
Property Sub-Type Single Family Residence
Property Description
Welcome home to this tidy, charming and updated home in Overland Park. Covered front porch is the perfect spot to enjoy the neighborhood from. Enter to built-in features, fresh paint and gleaming hardwoods throughout. Bright and sunny living space flows easily into the fully updated kitchen. Enjoy new cabinets, countertops, appliances (all stay!), plenty of dining space. Designated laundry room with washer and dryer staying, offers function and charm. Bedrooms are situated in a bedroom hallway complete with built-ins for linen storage. Bathroom is been recently updated with an easy walk-in shower. Large, private and fully fenced backyard with a patio for entertaining and extra storage space with a shed that stays. Maintenance free siding and newer windows. New water heater. An easy walk to schools, restaurants, parks, old Overland Park or Prairie Village. Great highway access. Don't wait to see this one today!
Location
State KS
County Johnson
Rooms
Other Rooms Mud Room
Basement Crawl Space
Interior
Interior Features Ceiling Fan(s), Prt Window Cover
Heating Natural Gas
Cooling Electric
Flooring Wood
Fireplace Y
Appliance Dishwasher, Disposal, Dryer, Refrigerator, Built-In Electric Oven, Washer
Laundry Main Level, Off The Kitchen
Exterior
Exterior Feature Sat Dish Allowed, Storm Doors
Parking Features true
Garage Spaces 1.0
Fence Privacy, Wood
Roof Type Composition
Building
Lot Description Cul-De-Sac, Treed
Entry Level Ranch
Sewer City/Public
Water Public
Structure Type Vinyl Siding
Schools
Elementary Schools Santa Fe Trails
Middle Schools Antioch
High Schools Sm North
School District Shawnee Mission
Others
Ownership Private
Acceptable Financing Cash, Conventional, FHA, VA Loan
Listing Terms Cash, Conventional, FHA, VA Loan
Read Less
Want to know what your home might be worth? Contact us for a FREE valuation!

Our team is ready to help you sell your home for the highest possible price ASAP

GET MORE INFORMATION





