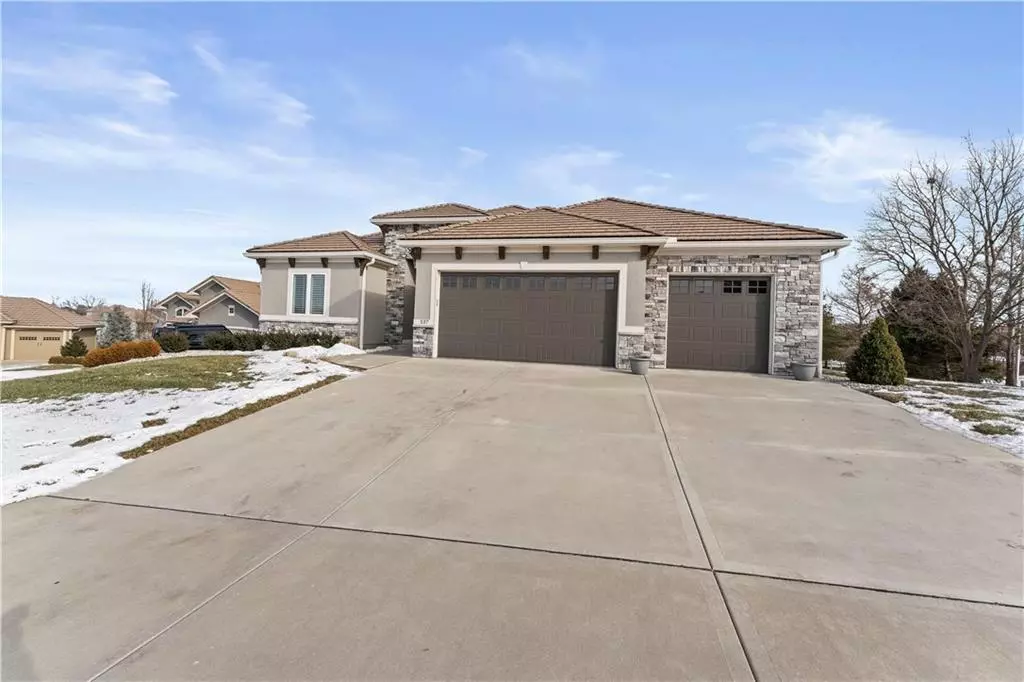$665,000
$665,000
For more information regarding the value of a property, please contact us for a free consultation.
537 NE Sienna PL Lee's Summit, MO 64064
4 Beds
4 Baths
3,180 SqFt
Key Details
Sold Price $665,000
Property Type Single Family Home
Sub Type Single Family Residence
Listing Status Sold
Purchase Type For Sale
Square Footage 3,180 sqft
Price per Sqft $209
Subdivision Lakewood-Chapel Ridge Greens
MLS Listing ID 2527082
Sold Date 02/11/25
Style Craftsman,Traditional
Bedrooms 4
Full Baths 4
HOA Fees $309/mo
Originating Board hmls
Year Built 2021
Annual Tax Amount $5,007
Lot Size 0.416 Acres
Acres 0.41634527
Property Sub-Type Single Family Residence
Property Description
Welcome home to your new maintenance provided in the coveted Lakewood subdivision. This builder's home has all the upgrades and features already done for you. There are 4 bedrooms, EACH of them with their own full bath. Not only is every room a suite, but this home offers central vac, extensive home networking, smart switches, a smart shower, custom closet, automated SOLO pet door, gladiator garage cabinets, gas hook ups on the deck, and plantation shutters already installed on every window! Don't forget about what is behind the walls either; this home has upgraded blown in insulation and an extensive caulk and foam package. The covered lower patio is incredibly private and is wired and ready for your new hot tub right outside the walkout basement! In the walkout basement there is a "safe room" for storing important items or a place to hang out during midwest thunderstorms. Outside, you (and your guests) will notice the concrete tile roof, concrete landscape edging with decorative landscape stone all around, and the additional fenced courtyard area for entertaining and letting pets play. This home resonates "builder's home" with almost everything being upgraded in some fashion. Even the HVAC system has a 2 stage 18 seer A/C with a 95% variable speed furnace. Schedule your private showing and submit your offer before it's too late. Buyer and Buyers Representative to confirm accuracy of information provided.
Location
State MO
County Jackson
Rooms
Basement Basement BR, Concrete, Finished, Walk Out
Interior
Interior Features Central Vacuum, Custom Cabinets, Kitchen Island, Painted Cabinets, Pantry, Smart Thermostat, Walk-In Closet(s)
Heating Forced Air
Cooling Electric
Fireplaces Number 1
Fireplace Y
Laundry Main Level
Exterior
Exterior Feature Balcony
Parking Features true
Garage Spaces 3.0
Fence Metal
Amenities Available Boat Dock, Clubhouse, Exercise Room, Golf Course, Pickleball Court(s), Play Area, Pool, Tennis Court(s), Trail(s)
Roof Type Concrete,Tile
Building
Lot Description Adjoin Greenspace, City Limits, Lake Front
Entry Level Reverse 1.5 Story
Sewer City/Public
Water Public
Structure Type Concrete,Frame
Schools
Elementary Schools Chapel Lakes
Middle Schools Delta Woods
High Schools Blue Springs South
School District Blue Springs
Others
HOA Fee Include All Amenities,Lawn Service,Management,Snow Removal,Trash
Ownership Private
Acceptable Financing Cash, Conventional
Listing Terms Cash, Conventional
Read Less
Want to know what your home might be worth? Contact us for a FREE valuation!

Our team is ready to help you sell your home for the highest possible price ASAP

GET MORE INFORMATION





