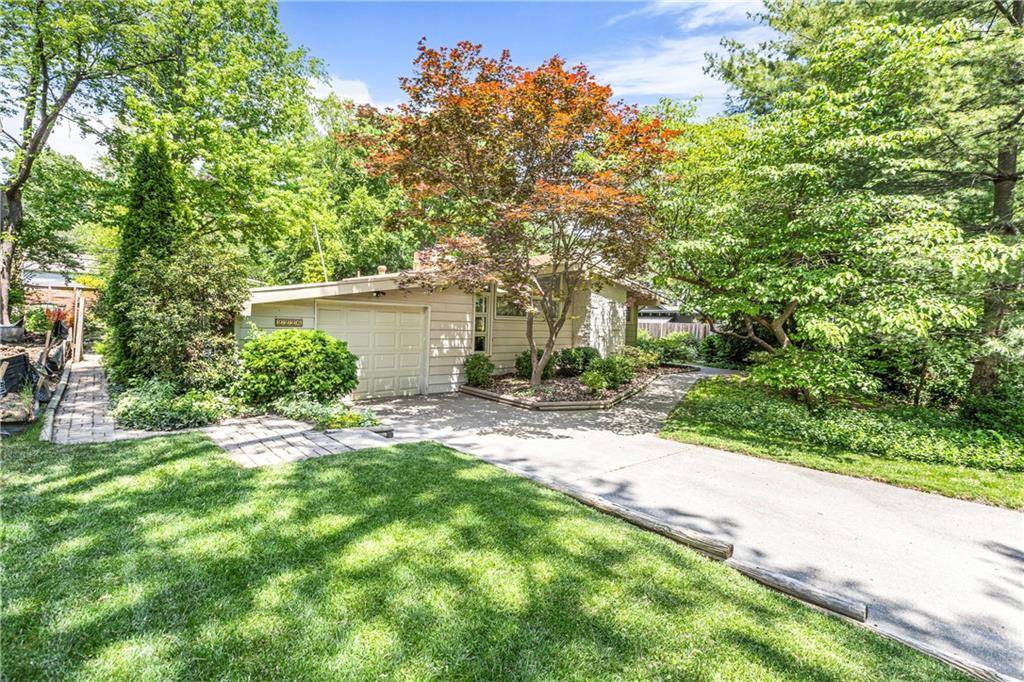$575,000
$575,000
For more information regarding the value of a property, please contact us for a free consultation.
2226 W 71st TER Prairie Village, KS 66208
3 Beds
3 Baths
2,451 SqFt
Key Details
Sold Price $575,000
Property Type Single Family Home
Sub Type Single Family Residence
Listing Status Sold
Purchase Type For Sale
Square Footage 2,451 sqft
Price per Sqft $234
Subdivision Granthurst
MLS Listing ID 2548484
Sold Date 07/09/25
Style Contemporary
Bedrooms 3
Full Baths 2
Half Baths 1
Year Built 1955
Annual Tax Amount $5,111
Lot Size 10,425 Sqft
Acres 0.23932506
Property Sub-Type Single Family Residence
Source hmls
Property Description
Welcome to this bright and inviting mid-century modern home, where timeless design meets contemporary comfort. Expansive windows throughout fill the interior with natural light, seamlessly blending the outdoors with the home's stylish “Drummond-like” character. Skylights placed thoughtfully across the space add warmth and enhance the airy ambiance.
This lovingly maintained home offers both comfort and functionality. The living and family rooms feature striking wood plank ceilings that add a sense of architectural elegance to the main living areas. A sunroom with skylights and double doors opens to a beautifully landscaped second patio, perfect for relaxing or entertaining. The first patio offers a private, peaceful retreat tucked away for quiet enjoyment.
A versatile third bedroom or sitting room, complete with a private hallway and entrance, provides the flexibility of a guest suite, in-law quarters, or a quiet workspace—while remaining connected to the rest of the home through the sunroom and hallway.
Ideally located, this home offers convenient access to the Plaza, downtown, the Waldo area, and the Village and so much more.
Location
State KS
County Johnson
Rooms
Other Rooms Fam Rm Main Level, Main Floor BR, Main Floor Master, Sun Room
Basement Slab
Interior
Interior Features Ceiling Fan(s), In-Law Floorplan, Vaulted Ceiling(s), Walk-In Closet(s)
Heating Natural Gas, Zoned
Cooling Electric
Flooring Carpet, Tile
Fireplaces Number 1
Fireplaces Type Living Room
Fireplace Y
Appliance Dishwasher, Disposal, Dryer, Microwave, Refrigerator, Built-In Electric Oven, Washer
Laundry Main Level
Exterior
Parking Features true
Garage Spaces 1.0
Fence Wood
Roof Type Other
Building
Lot Description City Lot, Many Trees
Entry Level Ranch
Sewer Public Sewer
Water Public
Structure Type Frame
Schools
Elementary Schools Belinder
Middle Schools Indian Hills
High Schools Sm East
School District Shawnee Mission
Others
Ownership Private
Acceptable Financing Cash, Conventional
Listing Terms Cash, Conventional
Read Less
Want to know what your home might be worth? Contact us for a FREE valuation!

Our team is ready to help you sell your home for the highest possible price ASAP

GET MORE INFORMATION





